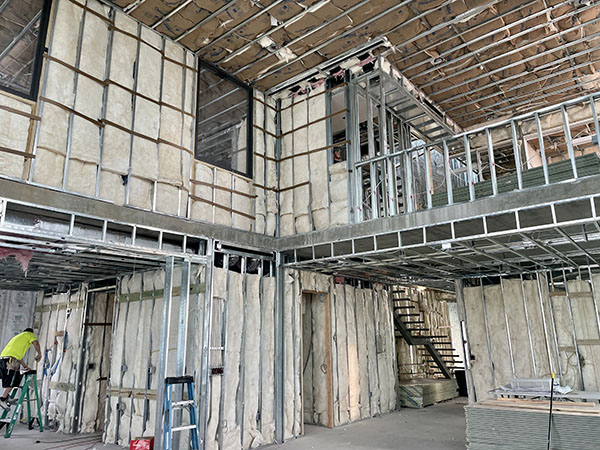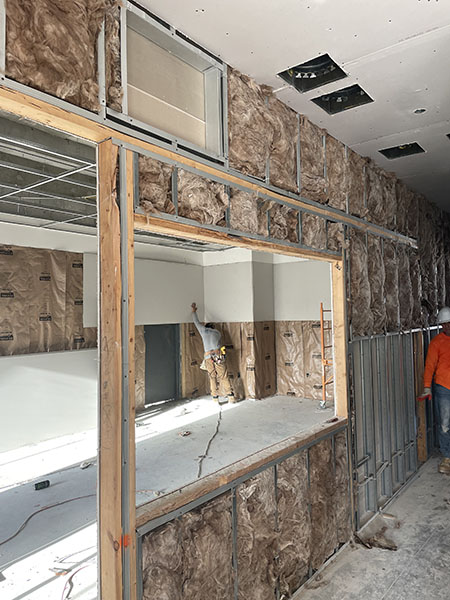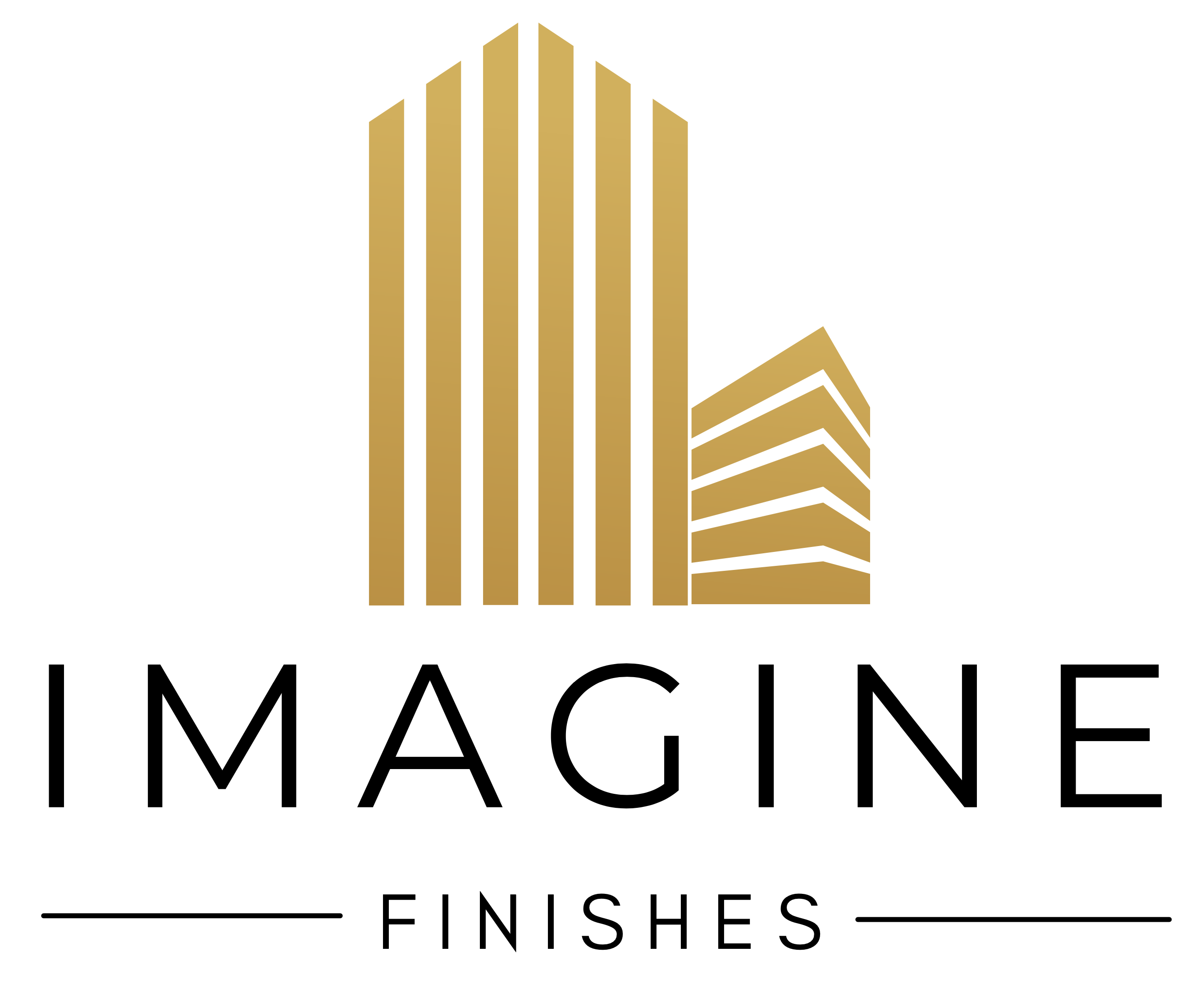Framing
 Framing, also known as light frame construction, is a building technique based around structural members usually called studs. Studs are closely spaced, slender, 2 x 4 vertical members. They are arranged in a row with their ends bearing on a long horizontal member called a bottom plate or sole plate, and their tops are capped with another plate, called a top plate. Double top plates are used to tie walls and partitions together. The bearing strength of stud walls is determined by the strength of the studs. They provide a stable frame to which interior and exterior wall coverings are attached and covered by a roof comprising horizontal ceiling joists and sloping rafters (together forming a truss structure) or manufactured prefabricated roof trusses. All of these are covered by various sheathing materials to give weather resistance.
Framing, also known as light frame construction, is a building technique based around structural members usually called studs. Studs are closely spaced, slender, 2 x 4 vertical members. They are arranged in a row with their ends bearing on a long horizontal member called a bottom plate or sole plate, and their tops are capped with another plate, called a top plate. Double top plates are used to tie walls and partitions together. The bearing strength of stud walls is determined by the strength of the studs. They provide a stable frame to which interior and exterior wall coverings are attached and covered by a roof comprising horizontal ceiling joists and sloping rafters (together forming a truss structure) or manufactured prefabricated roof trusses. All of these are covered by various sheathing materials to give weather resistance.
Structural metal stud framing refers to the construction of walls and planes using cold-formed steel components. There are two main components of metal stud framing, a stud and a track. Heavier gauge metal studs are used in load bearing walls and structural applications such as exterior walls. Lighter gauge metal studs are used in non-load bearing applications such as some interior walls, half-walls, and partitions. Metal framing systems are non-flammable, manufactured to strict tolerances, and readily available. It has a high strength-to-weight ratio allowing to build anything you can imagine!
 Wood frame construction is widely used methods to build residential, commercial and industrial buildings. Wood frames are not only very economical to build but are also resistant to extreme climatic variations and offer residents a high degree of comfort. Added to that, wood frames are sustainable and absorb carbon and offset greenhouse gasses. Wood frames can be used to construct different styles of buildings and there cannot be any restriction on architectural possibilities when wood is the medium. In order for a wood building to perform its expected functions, it is necessary to construct it judiciously and this can be achieved by using sound construction and erection practices. For instance, wood frames are light in weight and hence it does not require cranes and other heavy machinery for the erection process therefore contributing to the economic aspect of construction.
Wood frame construction is widely used methods to build residential, commercial and industrial buildings. Wood frames are not only very economical to build but are also resistant to extreme climatic variations and offer residents a high degree of comfort. Added to that, wood frames are sustainable and absorb carbon and offset greenhouse gasses. Wood frames can be used to construct different styles of buildings and there cannot be any restriction on architectural possibilities when wood is the medium. In order for a wood building to perform its expected functions, it is necessary to construct it judiciously and this can be achieved by using sound construction and erection practices. For instance, wood frames are light in weight and hence it does not require cranes and other heavy machinery for the erection process therefore contributing to the economic aspect of construction.
